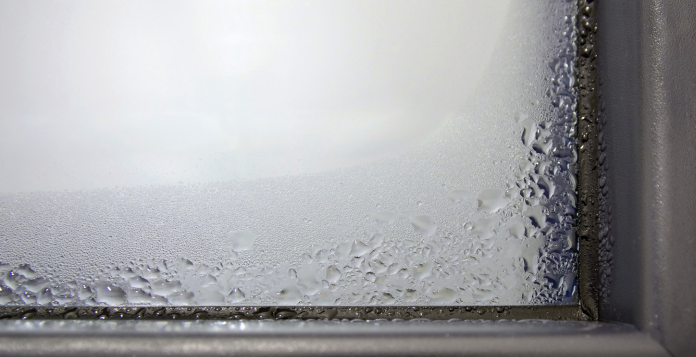Dealing with Damp
- by Bhavi Bhudia
-
Hits: 1253

There are several common causes of dampness:
• condensation
• faulty rainwater goods and drainage
• leaks from services
• penetrating damp
• inappropriate building materials applied to traditionally-built properties
Condensation
Condensation is caused when a building's fabric falls below the thermal dew point, typically on external walls. The thermal dew point is the temperature at which moisture in the air will start to form on relatively cold building materials. The level of moisture in the air is known as the humidity.
Condensation can form on the surfaces of the building fabric and also within the building fabric itself; when condensation forms within the building fabric, it is known as interstitial condensation. Interstitial condensation can go unnoticed until it manifests on a surface, so it is often misdiagnosed as other forms of dampness.
The key to managing condensation inside a building is to keep the building’s fabric above the thermal dew point. This can be done by maintaining background heating and ventilating the building with good quality humidity-controlled ventilation in the kitchen and bathrooms, which are the rooms where most humidity is generated (mainly by cooking and washing). The average family produces 12 to 15 liters of water per day just through normal everyday activities. This adds up to four or five metric tons of water that a building has to deal with internally per year. If this amount of water is not managed properly, it will cause internal dampness.
Faulty rainwater goods and drainage
Faulty rainwater goods and drainage are a major cause of dampness. Leaking gutters and downpipes can soak an old solid-walled building and may only appear internally when the wall is saturated. A damp wall will have a relatively lower temperature and will potentially fall below the thermal dew point. If this occurs, it can lead to condensation forming, which will exacerbate internal damp problems.
To prevent this, it is extremely important to maintain a building's gutters and downpipes.
Faulty drainage is another common cause of dampness in a building's fabric. Broken and leaking underground pipes can be hard to identify. However, localised dampness at the base of a building's walls can indicate leaking drainage. A closed-circuit television (CCTV) system can also help identify leaking underground pipes.
Leaks from services
Leaks from services such as incoming mains water pipes and internal plumbing can cause major damp issues. Leaks from services can also be hard to identify and specialist surveying equipment is often needed to find the source of the water.
Penetrating damp
There are two types of penetrating damp: penetrating damp and lateral penetrating damp:
Penetrating damp is usually caused by a defect in a building's external envelope, typically at doors and windowsills, where the material that is used to weatherproof them has failed or where a critical detail called a ‘drip’ is damaged or missing. A drip detail is a groove under a sill that is designed to prevent rainwater from reaching the junction where the sill and wall meet. Water can also penetrate through cracks in masonry and other faults such as defective roof coverings.
Lateral penetrating damp can occur, particularly in old solid walls, where external ground levels have been raised over time. Nearly all old buildings and all new buildings in the UK are built with external ground levels at least 150mm (six inches or two brick courses) below the damp-sensitive internal building fabric. This is done to keep the damp-sensitive fabric such as skirting boards, internal plaster and timbers that are built into old solid walls out of the ‘rain splash zone’. Rainwater tends to splash up on hard surfaces to a height of 150mm, which increases the amount of rainwater that the base of the wall is exposed to. Old solid walls have the ability to resist dampness from rainwater from reaching sensitive internal building fabric through the breathable nature of the materials used in traditional construction, and so can tolerate dampness at the bases of their walls providing this 150mm distance is maintained.
Inappropriate building materials applied to traditionally built properties
It should be noted that there are two distinct construction types in the UK.
The first is traditional construction, which is described in the UK Building Regulations as historical and traditional buildings where special considerations may apply: ‘buildings of traditional construction with permeable fabric that both absorbs and readily allows the evaporation of moisture’. This process of evaporation is commonly referred to as ‘breathability’.
The second type, modern construction, uses impermeable building materials and relies on impervious barriers to prevent moisture from entering a building’s envelope. Modern construction methods began to be used in 1919, although traditional methods were still used in some places through to the 1940s.
When modern building materials are applied to a breathable building fabric, their impervious nature tends to trap moisture, which often results in dampness.
Summary
Effective routine maintenance can help prevent damp issues. However, it is extremely important that the cause of any dampness is correctly identified so that appropriate remedial works are carried out. Often, there is more than one source of moisture, which can complicate matters. In these situations, it is recommended that a suitably qualified RICS surveyor is engaged to survey the property and give clear and impartial advice on appropriate remedies.
Contact us to arrange an assessment with one of our assessors.
