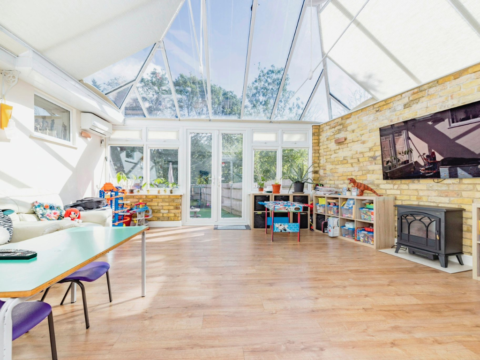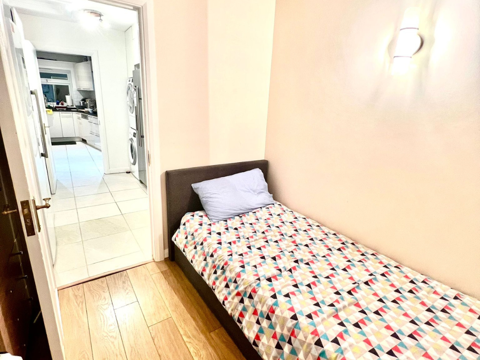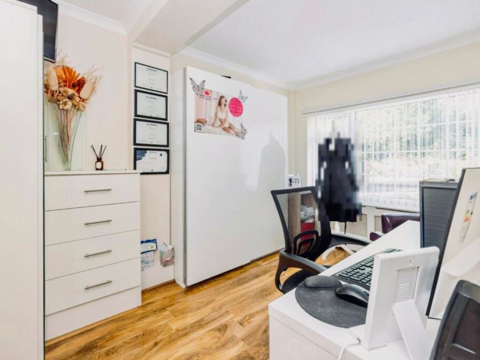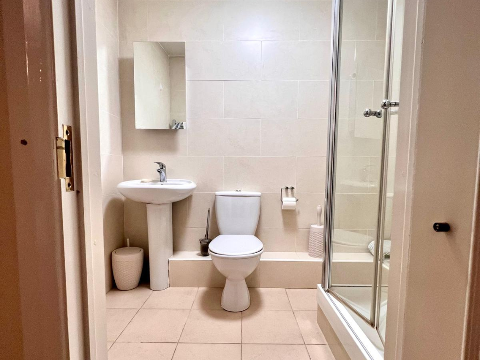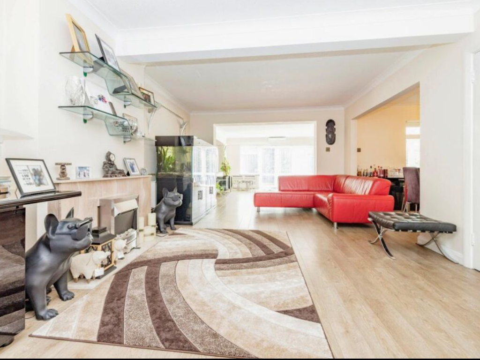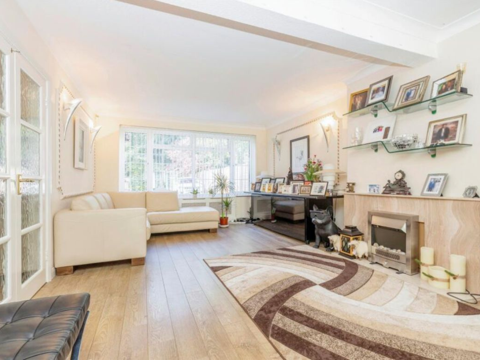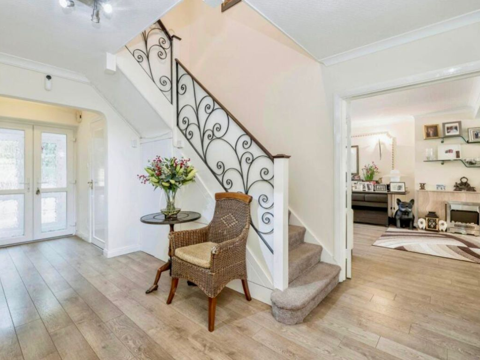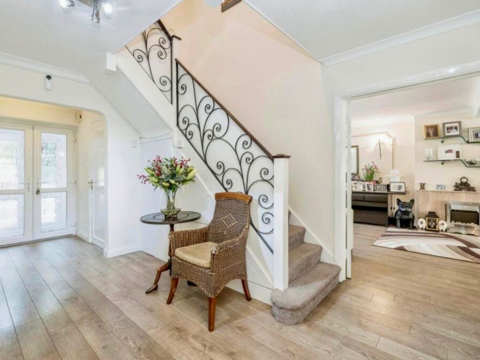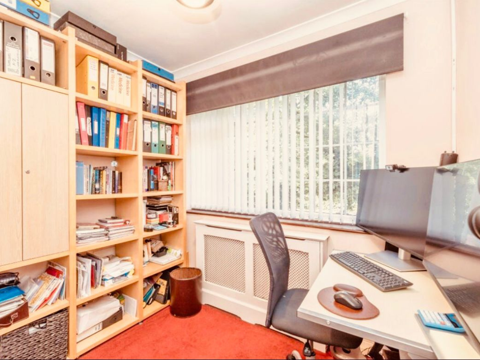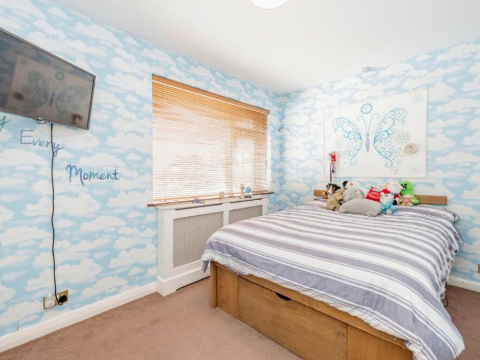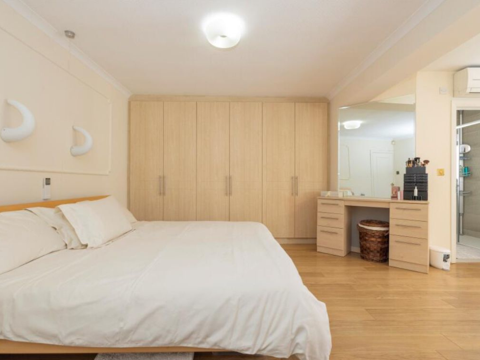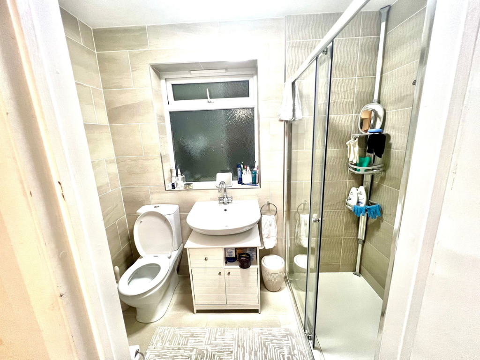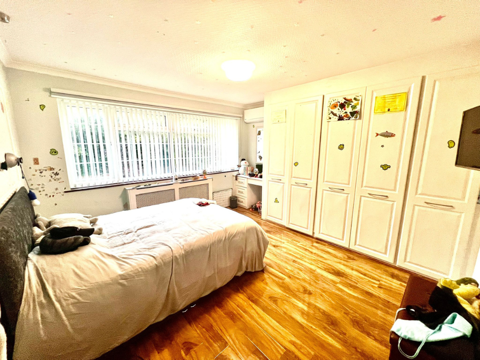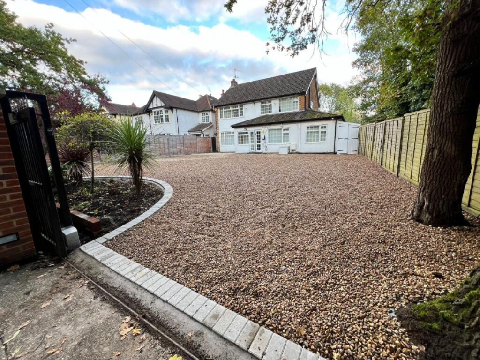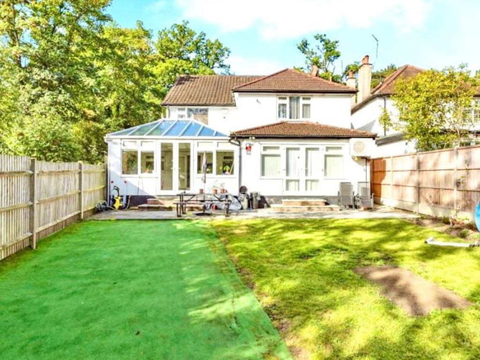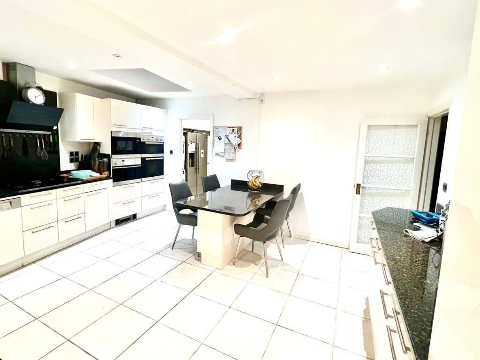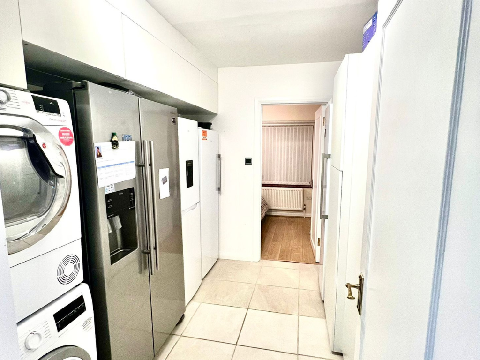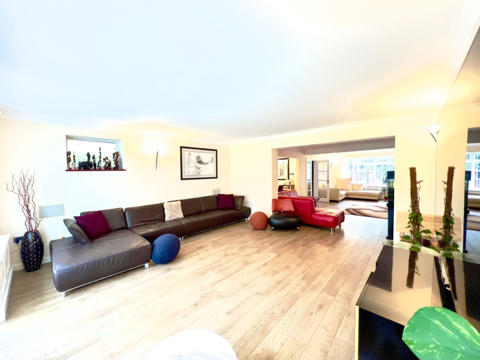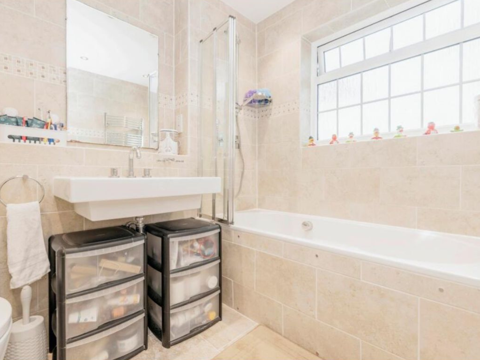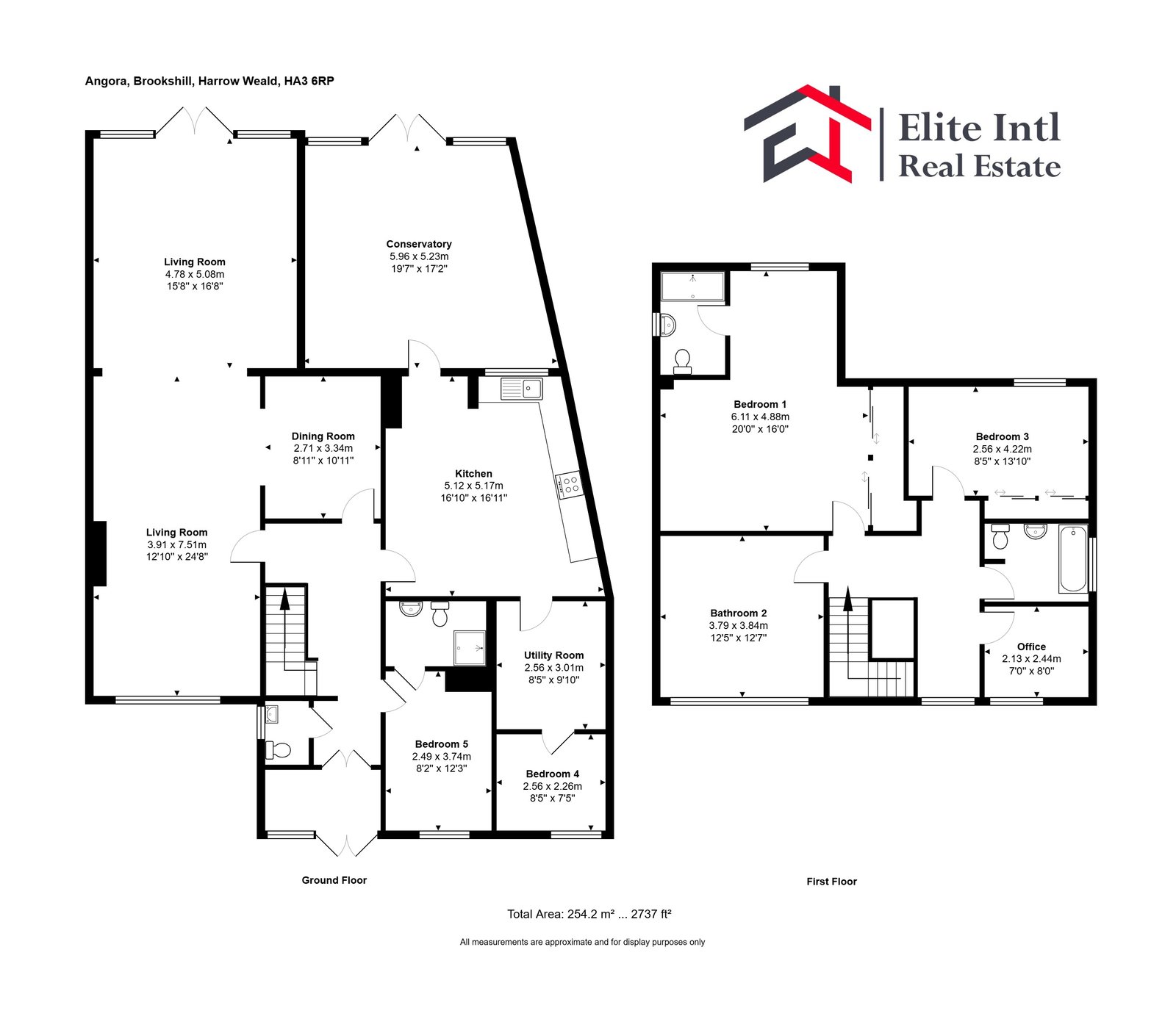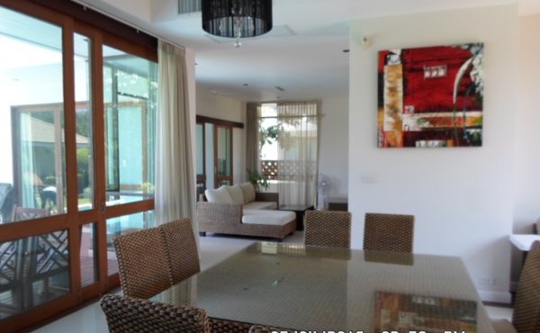Brookshill HA3 Featured
Offers in Excess of £1,500,000.00
Stunning Detached Family Home with Extensive Parking and Spacious Living
This beautifully presented and thoughtfully extended detached home offers the perfect blend of luxury, comfort, and space. Featuring off-street parking for up to 10 cars, this impressive property boasts 6 spacious bedrooms, 3 stylish bathrooms, and an additional guest WC.
The modern kitchen is equipped with high-quality finishes, seamlessly connecting to a utility room and a formal dining area that opens into a 41-foot open-plan living space with an integrated in-wall speaker system—perfect for entertaining.
At the rear, a charming conservatory offers a peaceful retreat with thermal roof blinds made from ThermaShade technology, while the expansive 125-foot garden, complete with a convenient side entrance, provides ample outdoor space for relaxation and family gatherings.
Interior Features:
Ground Floor:
Porch: 8’4” x 2’8” wall mounted meter, double glazed doors and windows.
WC: 4’ 6” x 3’ 4” double glazed window, wall mounted radiator and tiled flooring.
Entrance Hall: 19’2” x 18’7” wall mounted radiator, engineered wooden flooring, ample under stair storage with built in tall cupboard, pull our shoe racks.
Bedroom 5 Double: 7’11” x 12’ 3” currently been used as an office but is a double bedroom. Double glazed windows, wall mounted radiator, wooden flooring with ensuite bathroom measuring 7’9” x 5’ with sink, toilet, and shower.
Kitchen: 16’11” x 16’11” an impressive German fitted kitchen with high end Miele appliances double oven, microwave, 5 hob burner, , bosh cooker hood, double sink, dishwasher, granite and marble counter tops, breakfast table, double glazed window and door and tiled flooring.
Utility Room: 8’5” x 9’ 10” ample storage room and currently houses a washer, tumble dryer, 1 double fridge/freezer, 3 single fridge freezers and tiled flooring.
Bedroom 4 Single: 8’ 5” x 7’5” double glazed windows, wall mounted radiator and wooden flooring.
Conservatory: 17’7” x 17’2” double glazed windows and doors leading to the garden, thermal roof blinds made from ThermaShade technology, AC, Free standing electric fire stove, high quality wood flooring with underfloor heating.
Dining Room: 10’11” double glazed windows, wall mounded radiator and wooden engineered flooring. Currently fits an 8 seated table.
Living Area 1: 12’10” x 24’ open plan living area that is currently used as two separate areas, double glazed windows, wall mounted radiators, a fireplace, AC and engineered wooden flooring.
Living Area 2: 15’8” x 16’ 8” double glazed windows and double doors leading to the garden, wall mounted radiators and engineered wooded flooring. There is built in speakers in the wall and surround sound.
First Floor:
Office: 8’2” x 7’4” double glazed windows, wall mounted radiator and carpeted. Currently used as an office but it is a single room.
Bathroom: 6’7” x 8’2” family bathroom with double glazed windows, wall mounter towel rail, fully tiled walls with bath/shower, sink and toilet and tiled flooring.
Bedroom 3 Double: 13’10” x 8’ 5” double glazed windows, wall mounted radiator, carpeted, and built in wardrobes.
Bedroom 1 Double: 16’ x 20’ double glazed windows, wall mounted radiator, AC, engineered wood flooring, ample built in wardrobes, ensuite bathroom 8’ x 5’ double-glazed window, heated towel rail, shower, sink, toilet, fully tiled walls and floor.
Bedroom 2 Double: 12’5” x 12’ 7”, double glazed windows, wall mounted radiator, wood flooring and built in wardrobes.
Exterior
Front: Gravel carriage driveway for up to 14 cars, EV charging point, electric gates.
Rear: 125’ rear garden with patio area and side entrance.
Security
Internal: Security capture cameras and intruder smoke screen.
External: Security cameras powered by solar panels, security door camera.
Viewings By Appointment Only


